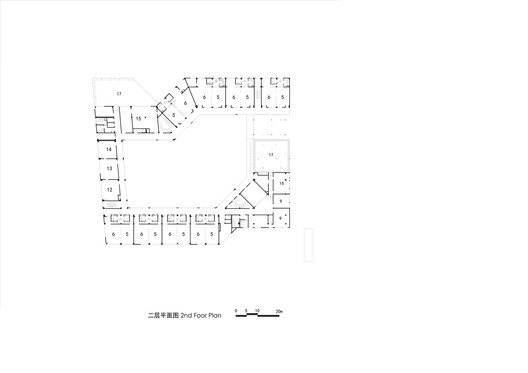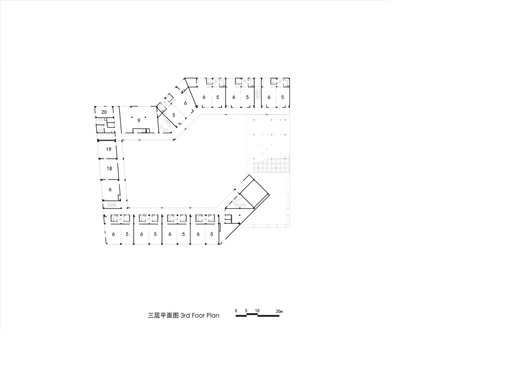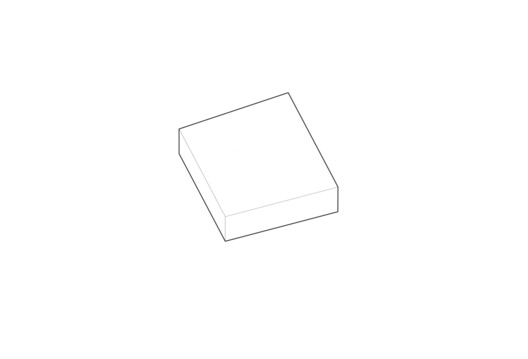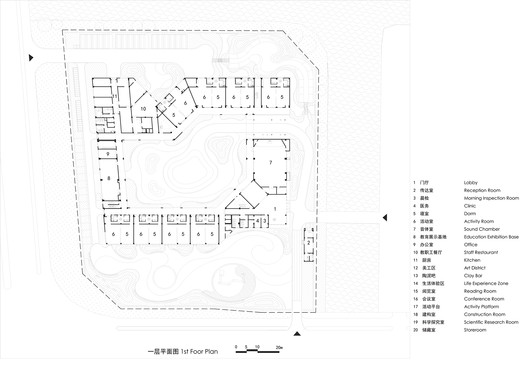
-
Architects: UAD
- Area: 10030 m²
- Year: 2017
-
Photographs:Weiqi Jin, Yong Zhang
.jpg?1561393476)
Introducer
Huzhou Nanxun Kindergarten is located in the core area of Nanxun City New Area. It faces Nanlin Road in the West and Central Street in the south. To the east, it is planned river course and urban green belt in the north, Nanxun Museum project in the north, citizen square in the northeast, and ecological children park in the east. With William Hezlitt's design concept of "freedom to think, feel and do whatever you are interested in, complete freedom", the designer has built a kindergarten with 8 classes of large, medium and small classes, which can accommodate about 720 children.
.jpg?1561393129)
Interpenetration of Landscape and Architecture: The First Activity Space
Architecture generally presents a variable ring pattern, which corresponds to the landscape pattern of the base. The whole building is high in the southwest and low in the northeast, forming an undulating architectural form. The inner courtyard opens to the northeast and permeates the landscape of rivers and parks. Such layout and form echoes the characteristics of the spatial pattern of urban design, shaping a relatively tough urban interface outward, and creating a comfortable and safe free circular activity space inward. The children's pick-up and delivery site is integrated with the unified design of the eastern ecological park and connected with the main entrance square in the base through the pedestrian bridge, which adds interest to the entrance space of kindergartens.
.jpg?1561393507)

Interesting Courtyard in New Urban Area:The Second Activity Space
As the core of the whole building, the inner courtyard connects ordinary classrooms, professional classrooms, office buildings, lobbies, multi-functional classrooms and canteens. The courtyard has different vegetation, landscape, game venues, plastic runway and so on, which forms a diversified interactive space and provides a place for large-scale communication activities in kindergartens. Designers hope that children can communicate and play as much as possible, but also hope that teachers can lead children to experience life without safety corner, the main field of vision within the venue to avoid tall trees, while combining with the terrain made many gentle slopes, rich surface topography to kindergarten children bring different entertainment experience.
.jpg?1561393352)
.jpg?1561393448)
If the first space is the infiltration of the architectural environment into the building, the second space is the cohesive space created by the architectural design itself. The whole courtyard space integrates the professional classroom, public activity space and outdoor courtyard perfectly.
.jpg?1561393433)
The undulating green roof:The Third Activity Space
The undulating roof platform has an excellent landscape view. On the premise of ensuring safety, it combines roof garden to create an aerial playground, giving full play to the landscape advantage of the land adjacent to the park along the river. And set up different vegetation, landscape, game venues, plastic runway, highlighting the characteristics of kindergarten buildings childlike fun.
.jpg?1561393160)
.jpg?1561393235)
Free and colorful facade design
The facade of the building adopts the form of horizontal free window opening to ensure maximum lighting. Through the matching of glazed glass panels of different colors, the lovely and lively image temperament of kindergarten buildings is shaped. Horizontal balustrade is used in the interior yard, which staggers layer by layer to form a multi-level platform.
.jpg?1561393145)
In building monomer color, white is used as the main background color of building facade, orange and green glass plate is used as ornament, while the elevation color of children's teaching space and supporting buildings is used to separate floors and add color to enhance the recognizable of each floor, and some veneer boards are used to give children a kind feeling of use.
.jpg?1561393585)
Epilogue
Kindergarten is the first public space that children come into contact with in the process of growing up. The overall atmosphere of kindergarten architecture has a great impact on children's perception and understanding. The activity space of kindergarten should not only be limited to physical space, but also reflect an educational constitution and concept through the construction and expansion of space, which is also a challenge for architects. How to explore the relationship between architecture and environment, the construction of courtyard space and the exploration of "the third space" in kindergarten architecture, so as to expand the abundant activity space is the core issue in the design of this case.
.jpg?1561393113)


.jpg?1561393492)
.jpg?1561393476)
.jpg?1561393352)
.jpg?1561393145)

.jpg?1561393492)
.jpg?1561393476)
.jpg?1561393352)
.jpg?1561393145)
.jpg?1561393266)
.jpg?1561393507)
.jpg?1561393129)
.jpg?1561393542)
.jpg?1561393433)
.jpg?1561393585)
.jpg?1561393448)
.jpg?1561393290)
.jpg?1561393565)
.jpg?1561393096)
.jpg?1561393113)







